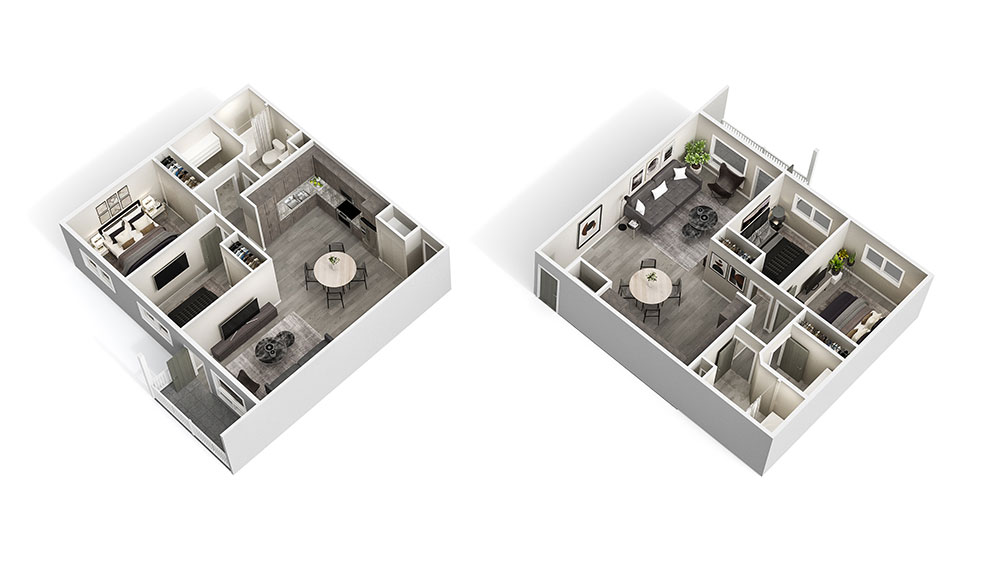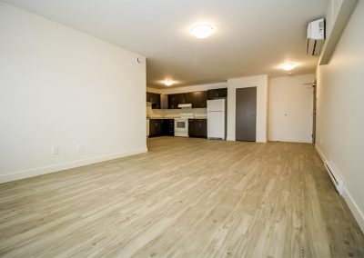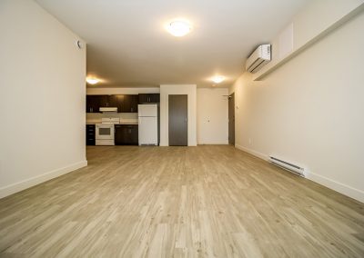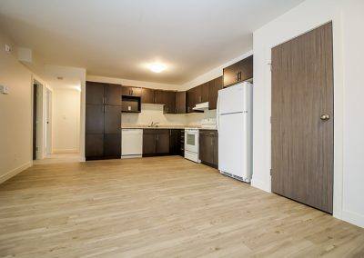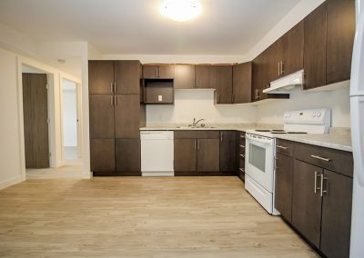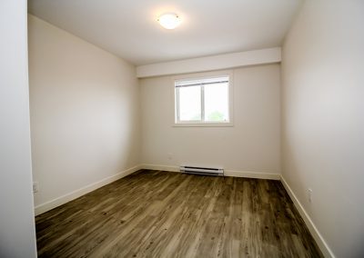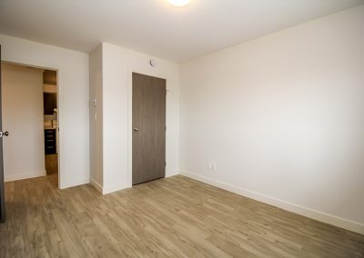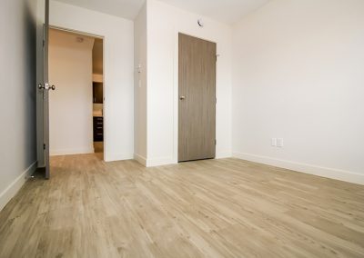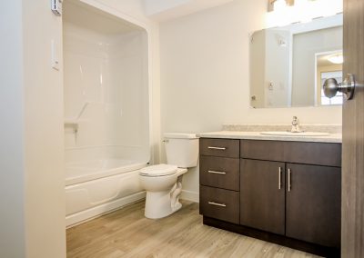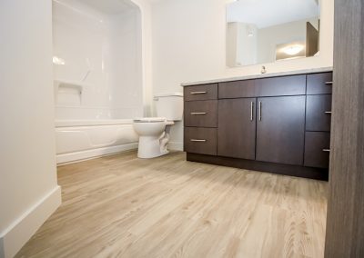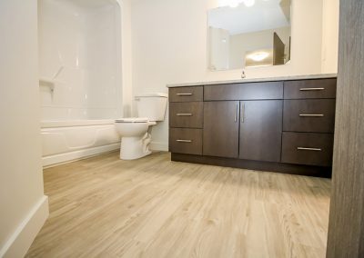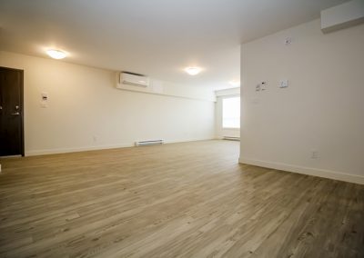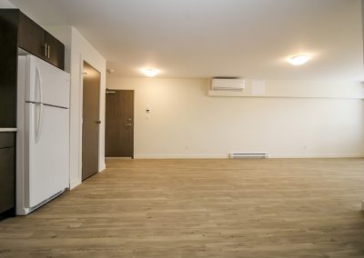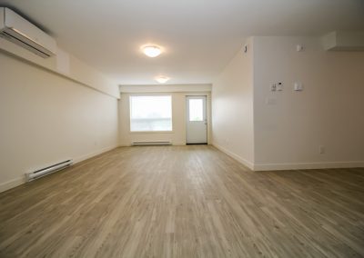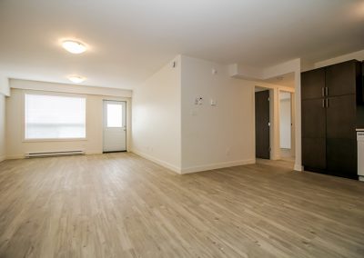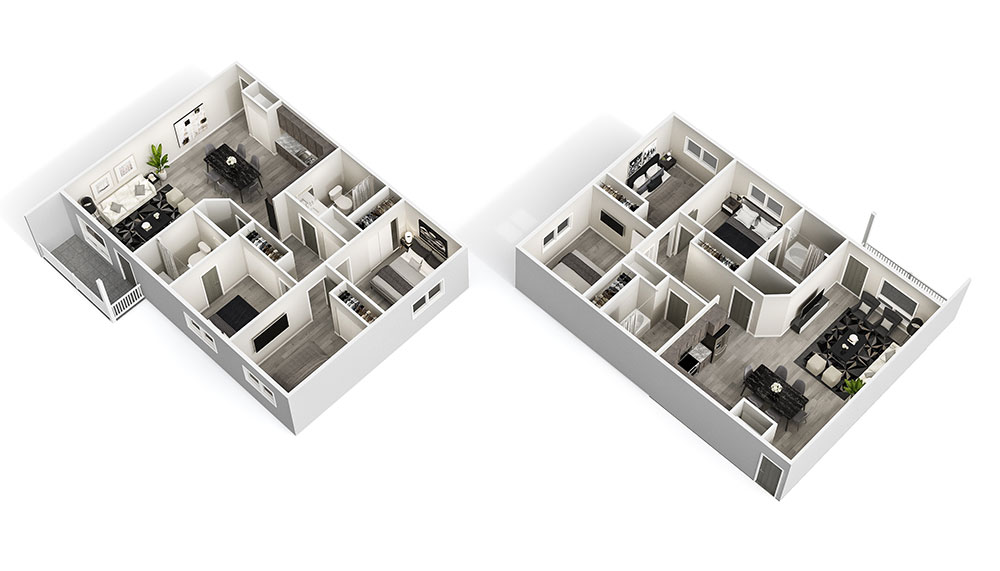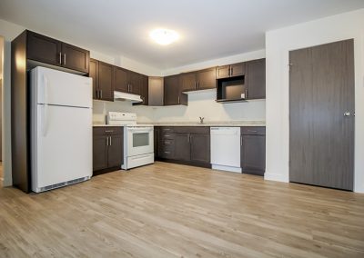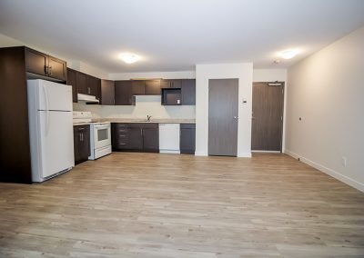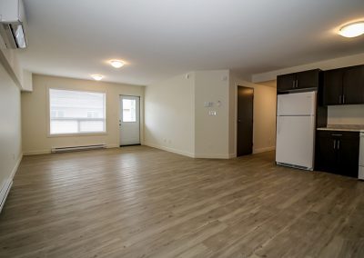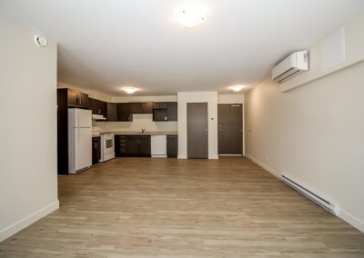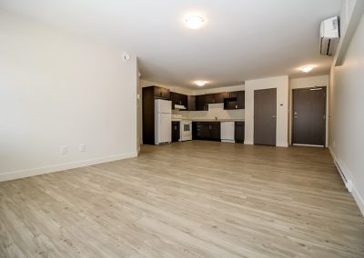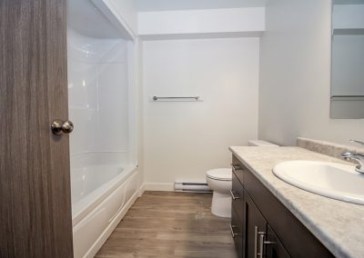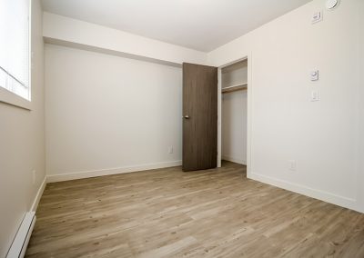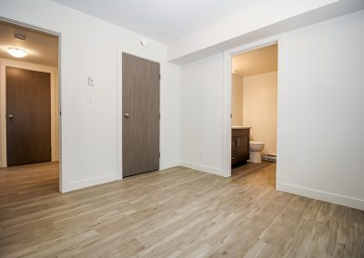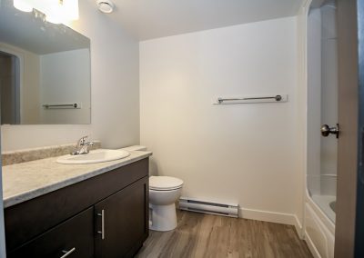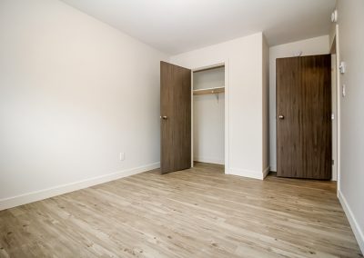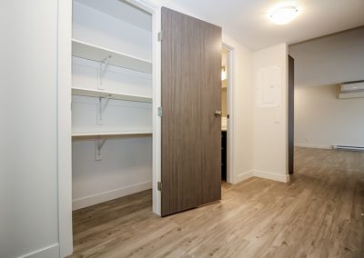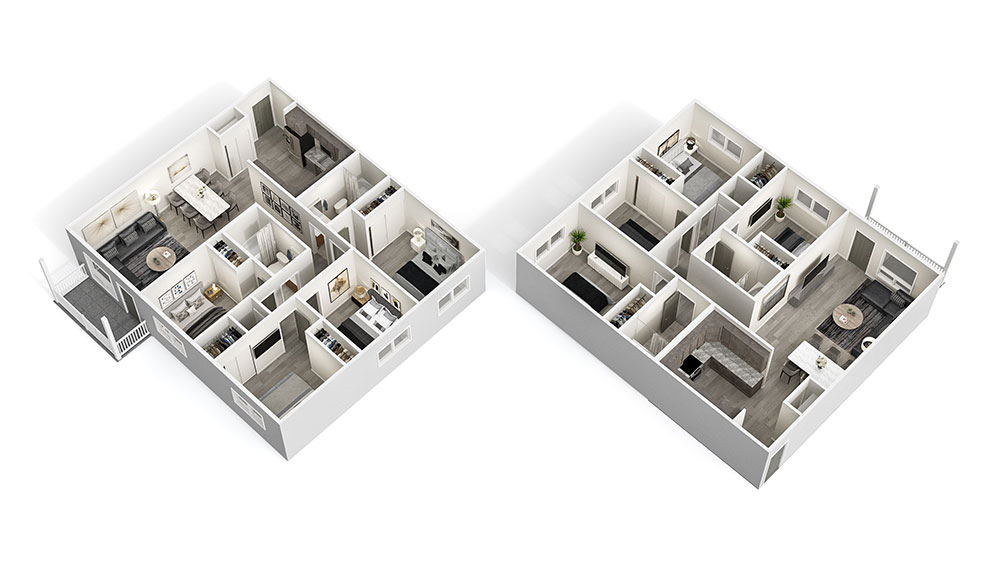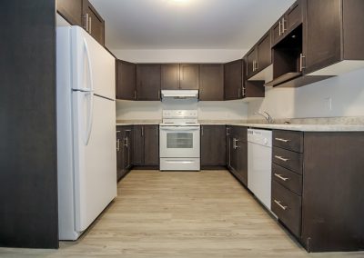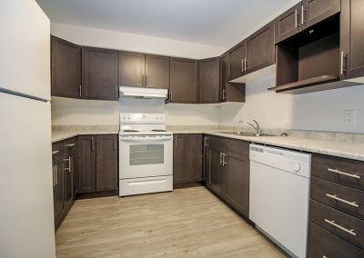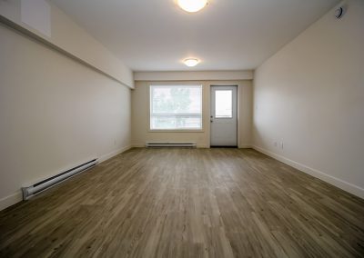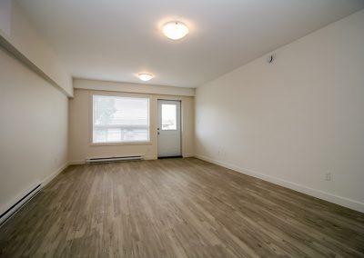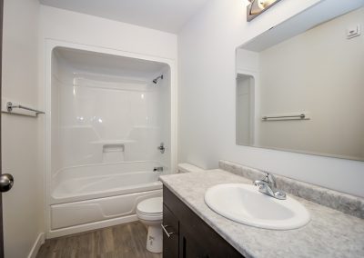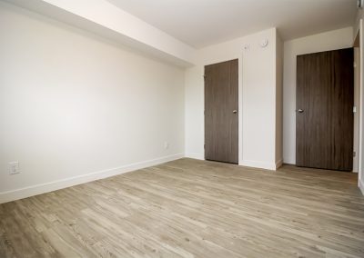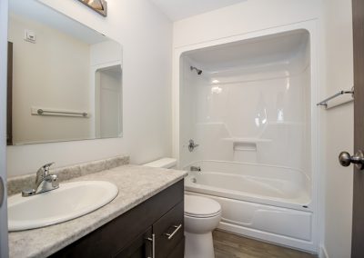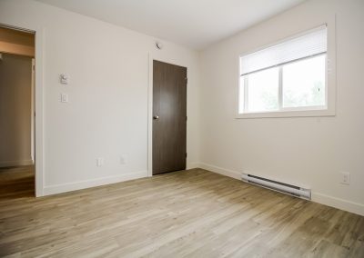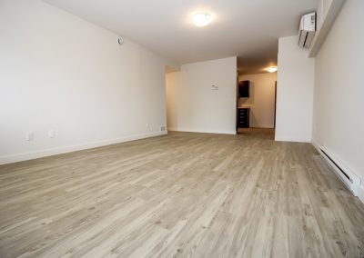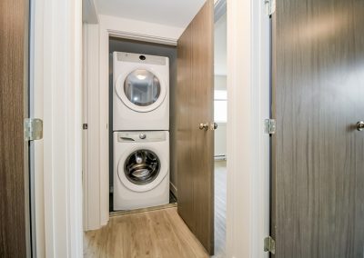The Units
Find your new home in Brandon’s newest apartment complex — Hilltop Developments — featuring 2-bedroom, 3-bedroom, and 4-bedroom units. All apartments are unfurnished, but include major appliances (fridge, stove, dishwasher, washer, dryer). When completed, the entire complex will feature nine three-storey buildings. Buildings A, C, D, and F are pet friendly. Pets will not be permitted in buildings B and E.
The following buildings are now ready for occupancy:
- Building A features twelve 2- and 3-bedroom apartments.
- Building B features twelve 2- and 4-bedroom apartments.
- Building C features twelve 2- and 4-bedroom apartments.
Buildings D, E and F will be available for occupancy July 2021.
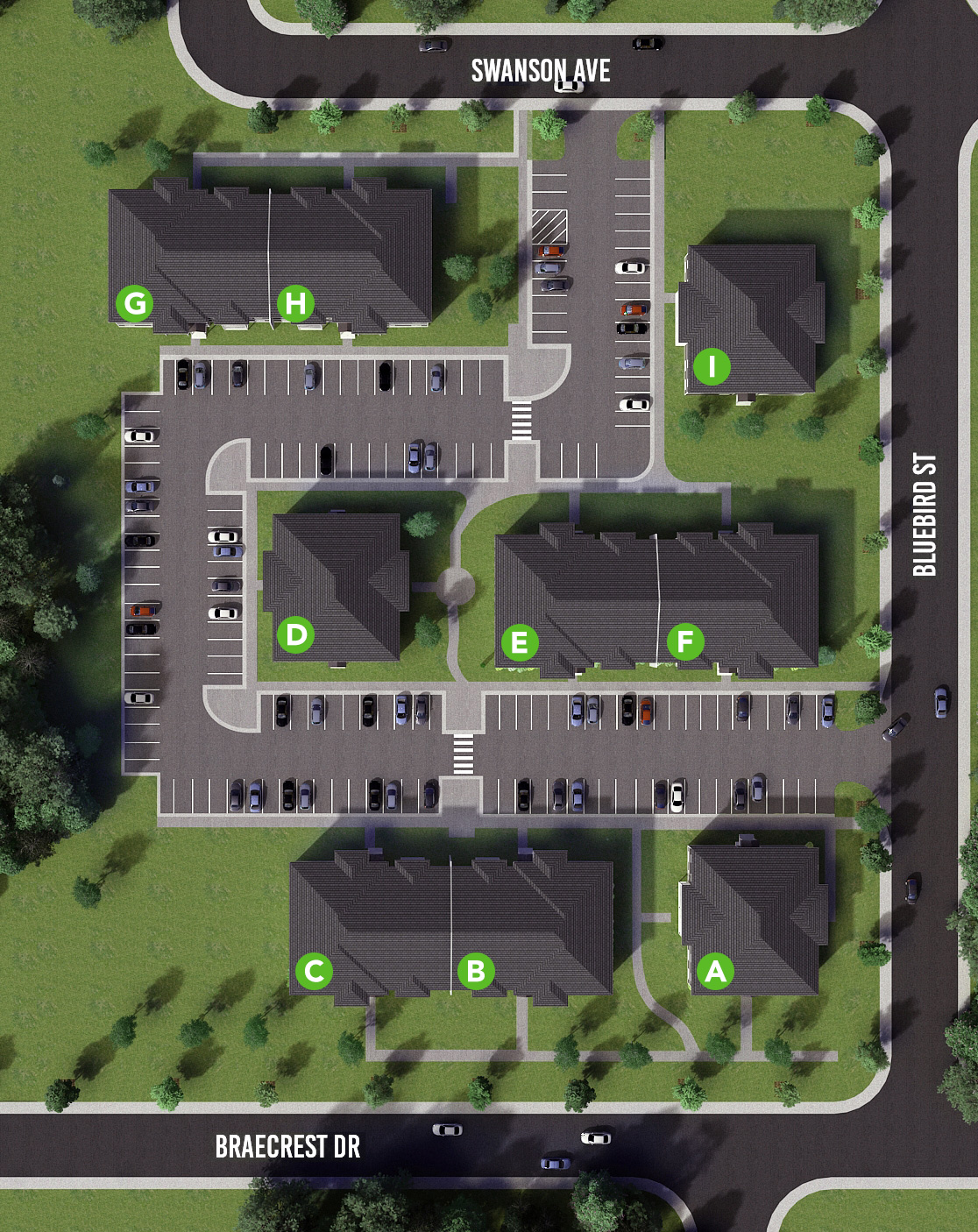
2-Bedroom, 1-Bathroom Apartment
Perfect for singles or couples! This apartment features an open-concept living room, dining room and kitchen with dishwasher. A patio (first floor) or balcony (second or third floor) is situated off the living area, and an in-suite laundry provides added convenience. Bathroom includes a tub/shower. Second bedroom can be re-purposed as a den or office. 990 square feet of living space.
Starting at $1,345 per month.
3-Bedroom, 2-Bathroom Apartment
A great fit for families! This apartment features an open-concept living room, dining room and kitchen with dishwasher. Three bedrooms offer spacious living space for a family of four. Master bedroom features an ensuite bathroom with tub/shower. Main bathroom includes a tub/shower. A patio (first floor) or balcony (second or third floor) is situated off the living area, and an in-suite laundry provides added convenience. 1,087 square feet of living space.
Starting at $1,572 per month.
4-Bedroom, 2-Bathroom Apartment
Room to grow! This apartment features an combined living room and dining room, and a separate kitchen with dishwasher. Four bedrooms offer generous living space for a family of five or six. Master bedroom features an ensuite bathroom with tub/shower. Main bathroom includes a tub/shower. A patio (first floor) or balcony (second or third floor) is situated off the living area, and an in-suite laundry provides added convenience. 1,184 square feet of living space.
Starting at $1,707 per month.

